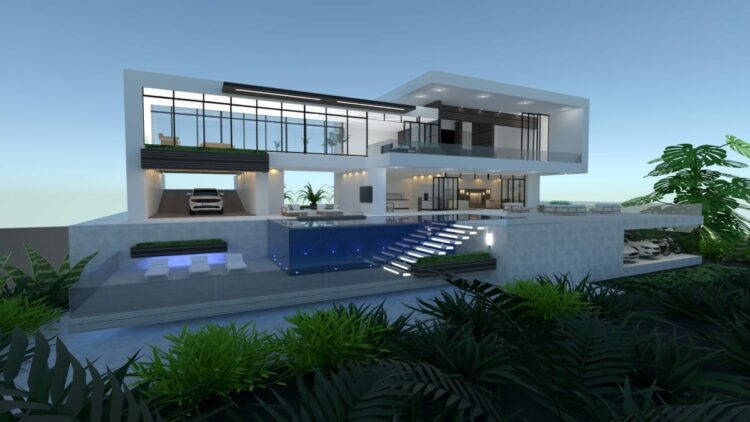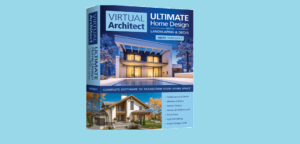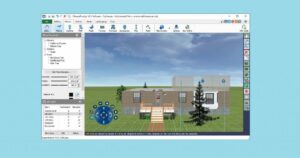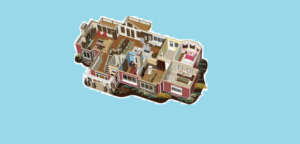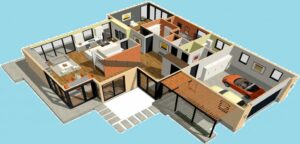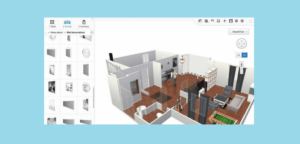Whether you’re adding extra rooms or renovating your home, using one of the best home design software can add you to planning. Such software can assist you with planning and management, and it allows you to visualize the end outcome. Even if you choose a skilled contractor or builder, having the home design can assist in communicating and delivering clearer signals.
You may communicate with them more easily and quickly using visuals – and they will grasp what to accomplish and what the desired results should be. At the same time, some of the software is fully free, some charge for their services. It’s fortunate that you have various candidates from whom to choose. What are they, then?
5+ Best Home Design Software
Home Design Software to help you create the home of your dreams.
1. Sketch Up Make
If you’re looking for house design software to help you plan your home, this may be worth a try. The exellent part about this software is that it is both free and paid, which means that you will not have to spend a bunch on software. So naturally, it also includes a premium service geared toward professional engineers, commercial interior designers, construction specialists, and architects.
After all, you can move through the home as if you were in real life; the 3D technology is rather astounding. And utilizing the software is pretty pleasant and flexible; you’ll feel as if you’re using a standard piece of paper and pen. You can design the interior of your home, an addition to your primary residence, or even a treehouse. Essentially, you may use this software easily and freely without encountering any difficulties.
2. Virtual Architect Ultimate
This is one of the best home design software for planning your space and new expansion. Whether you want to expand an existing space or room, plan the landscaping, rebuild an area, construct a new home, or design the interior, this software makes it simple. Not only can you access thousands of 3D visuals, but you can also incorporate digital images into your room design. You may easily plan the design and sketch the layout with these graphics.
Another aspect of this software that we admire is its high-quality design. Everything appears to be real, thanks to 3D technology. It would be easy to connect or draw windows and doors.
You can experiment with different paint colors, fabric patterns or textures, and flooring designs, among other things. You need merely to upload the digital images (your own), and then you can start. The software is extremely user-friendly and fun to use.
One of the software’s advantages is the ability to upload digital photos. Additionally, 3D technology enhances the appearance of the outcomes, making them more real and creative. Operating the software is simple and clear – many users report having a pleasant experience.
Regrettably, this is not free software. Additionally, some programs include sample plans – which may be inconvenient for some individuals. However, in terms of general quality, it is quite outstanding software that produces amazing results.
3. DreamPlan
This software can be used for either gardening or interior design; it is a multi-purpose app. You are free to sketch a design, modify the layouts and furnishings, and generate floor plans. Additionally, this software features a variety of modes, including 3D view, 2D view, and blueprints. Whichever setting you choose, you may easily switch between them.
As a result, you can consider all aspects of space and design. If you already have a plan and wish to use it, you may easily import it. Additionally, the software includes its own 3D pictures that you may use to create a building plan.
4. Planner 5D
Planner 5D is the next free home design software that you can try. This software is comparable to Sketch Up Make in terms of features. If you’re utilizing this software, you can either use an existing template or start from scratch. The template can come in handy if you’re in a hurry to plan something.
You can also use this software on your iOS device, which means that you can use the iPad while on the ego. You can begin by modifying the floor’s colors, materials, size, and shape. After that, you can add accessories and furnishings and convert them to 3D. Following that, you are free to add doors and windows.
Would you like to add a second floor? You can easily accomplish this! Once everything is in place, it’s time to add the roof. You can experiment with the texture and color scheme. You can print your plans if you wish to share them. It is presented in a photorealistic manner to enjoy a true-to-life appearance. It’s fun to use this software.
5. Home Designer Suite
Previously, this software was reserved for professional designers. However, it has been created in such a way that it is now accessible to consumers and homeowners, allowing them to plan their own homes like a pro. In addition, the software has a variety of automated features that will streamline your design process. As a result, creating a custom home is easy. Want to alter the appearance of your home’s exterior? There is no reason to be concerned. Simply give it a shot and have fun! This is without a doubt one of the best home design software programs available.
Automatic foundations, floors, and also ceilings are a few of the best features. Customizing the types of ceilings and their heights is simple and straightforward. Consider how enjoyable it is to design a home with a vaulted or cathedral ceiling.
If you’re considering lowering or increasing the flooring, this software makes it easy to do so. The software supports 3D formats, allowing you to visualize the outcome in its real state. With intelligent objects that can be used to fill (empty) space or connect stuff, this software is not only handy but also fun. If you require assistance or support, there are numerous resources available, including a user forum, customer care (through chat, email, or phone), webinar classes, and event tutorials.
6. Roomstyler 3D Home Planner
If you’re looking for simple and easy design software, this is your best bet. The software includes a tutorial video; however, you may not need it due to the software’s too simple user interface approach. However, if you do want a video, there are a plethora of them available to answer any issue about the building tool.
Creating a bespoke room or kitchen design plan is an easy process that takes only a few minutes. Additionally, you can furnish the constructed space with things from real brands. Well, This means that you should be able to plan everything using the purchased products – and you’ll have a good sense of how much money to spend on the work.
7. HomeByMe
If you’re looking for free home design software, this is on the list of the best home design software that can be quite handy for your needs. Additionally, you can use the real materials to decorate and furnish the home, which will give you an concept of how much money to spend on the project.
Additionally, this software has both 2D and 3D technologies, which you may easily switch between after the floor plan is complete. When you’re finished, simply click ‘Summary,’ and your final outcome will be presented on the screen. You are aware of how the project would appear!
These are some of the most qualified individuals for design work. But, of course, there are others more available, so feel free to select the best home design software for your needs.


